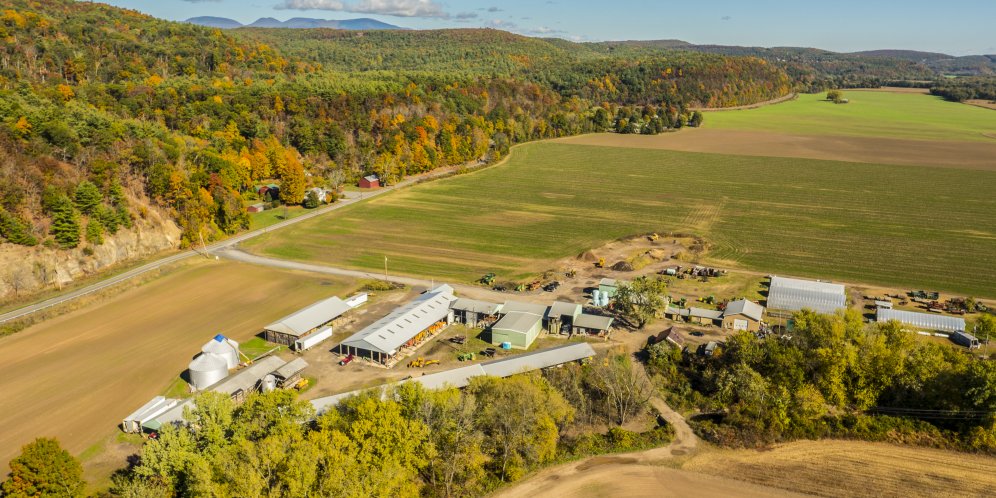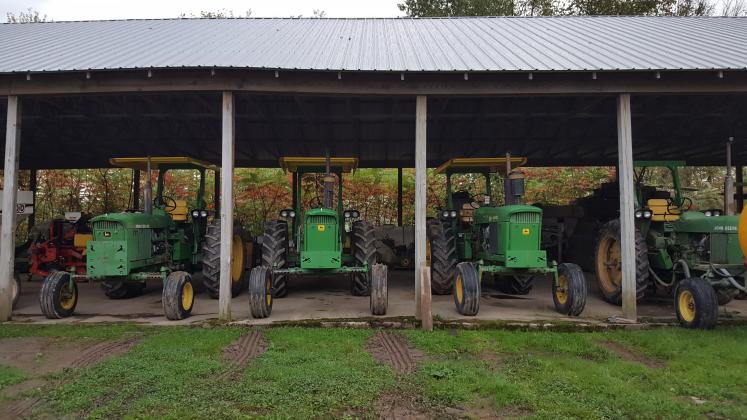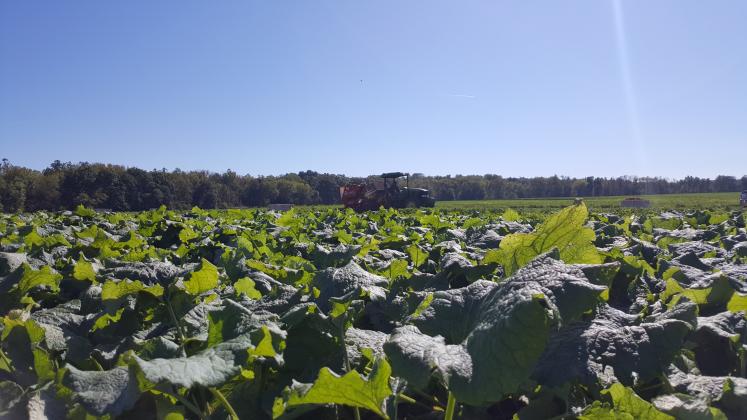Hudson Valley Farm Hub



Hurley, New York, USA
Located on 1,600 acres of prime agricultural land in Hurley, New York, the Hudson Valley Farm Hub has recently transitioned from a sweet corn farm to a diverse organic nonprofit farm. The Farm Hub is positioned to become a regional hub for diverse agricultural education, striving to provide fresh food to local communities, enhance the regional food economy, train the next generation of farmers, and advance research in agroecology. During this transition for the organization, MASS is working with the Farm Hub to develop a campus site plan that balances immediate spatial needs with the long-term organizational vision.
Beginning with an intensive immersion process, MASS worked with the Farm Hub to assess the organization’s assets and created a phased plan and strategic vision for the design and construction of a new mission-driven campus. The first building phase includes the new shop and operations center, located at the heart of the new campus. Construction of the shop building is scheduled to begin in 2020.
Project Details
41.9565, -74.1123
Location: Hurley, New York, USA
Year: 2017
Status: In Progress
Size: 1,600 Acres
Program: Campus plan, landscape study, and agricultural shop design
Services: Immersion, site research, site planning, phasing, and schematic design
Clients:
Hudson Valley Farm Hub
Partners:
ARUP, Brinnier & Larios, The Chazen Companies, Jade Stone Engineering, Stuart Lynn
