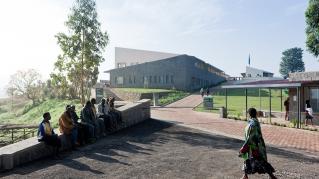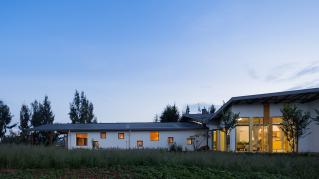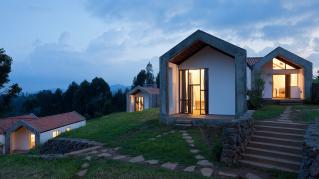
Butaro Doctors' Sharehousing
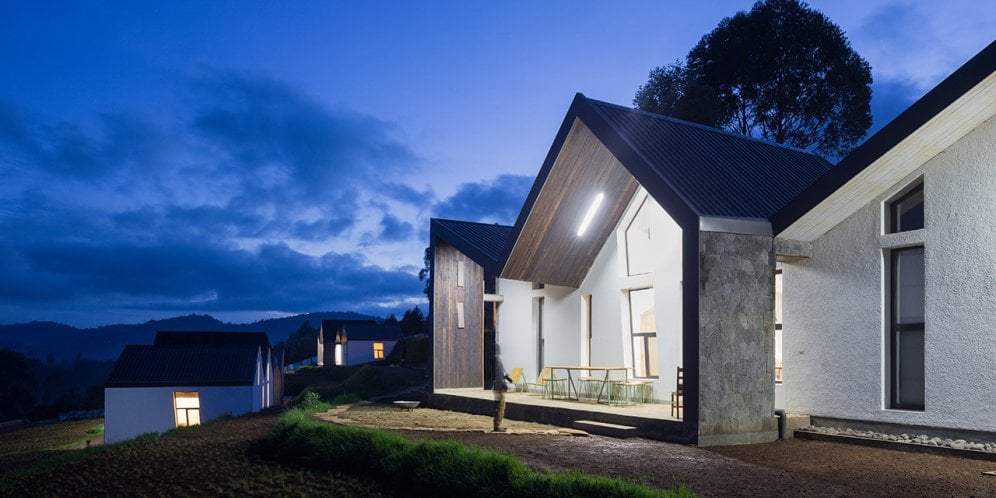
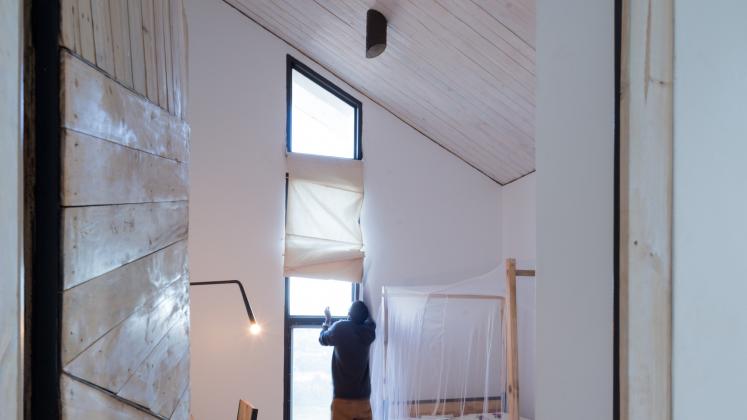
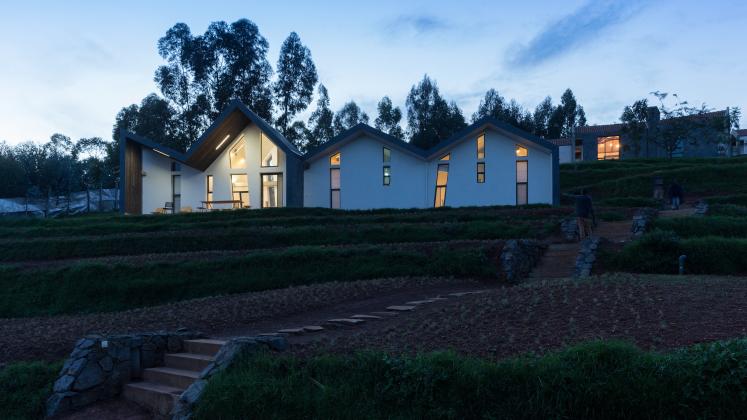
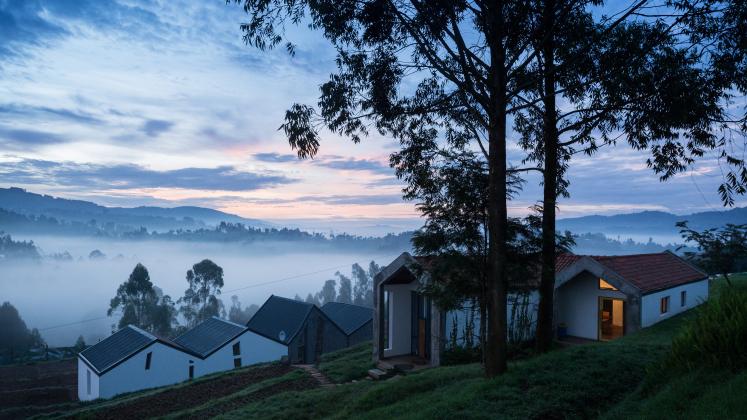
Butaro, Burera District, Rwanda
The Butaro Doctors' Sharehousing, a second phase of housing at the Butaro District Hospital, provides additional living quarters for medical staff while continuing to develop construction crafts in this rural region of Rwanda.
Rural health facilities are often under-staffed by a rotation of doctors across rural East Africa, and the first phase of physician housing, which opened in 2012, at the Butaro District Hospital proved immensely successful in contributing to physician retention and the quality of patient care. Building on this success, the Butaro Doctors’ Sharehousing diversifies local housing options for doctors, nurses, and other medical staff, contributing to the Rwanda Ministry of Health’s goal of developing the Butaro District Hospital as an exemplary teaching hospital and model for holistic rural healthcare in East Africa.
The original Butaro Doctors’ Housing consists of four single-family homes. The three units that make up Butaro Sharehousing supplement this with spacious, communal- style housing for 15+ medical professionals. While including sufficient private and comfortable space, the Sharehousing fosters community among staff, and plays on the architectural identity established in the first four houses, maintaining a sense of place as the community on the hill grows. Most building elements are custom-made on site for the facility by the masons, woodworkers and other construction staff employed on this and previous projects – a fact that is emphasized by the Sharehouses’ distinct, angular shape.
The Butaro Doctors’ Sharehousing was built with the generous support of the Daniel E. Ponton Fund at the Brigham and Women’s Hospital in Boston. It is the fourth of five MASS projects on the campus, including the Butaro District Hospital, Doctors’ Housing, the Butaro Cancer Center of Excellence, and an Oncology Support Center.
Project Details
-1.401405, 29.832337
Location: Butaro, Rwanda
Year: 2015
Status: Completed
Size: 560 sq. m.
Program: Phase II of staff housing to provide three additional four-bedroom units.
Services: Architectural & Structural Design, Landscape Design, Construction Administration
Clients:
Daniel E. Ponton at the Brigham and Women's Hospital
Partners:
Rwanda Ministry of Health,
Partners In Health,
Brigham and Women's Hospital,
The Daniel E. Ponton Fund

