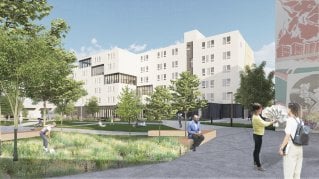
MCAD Campus Plan
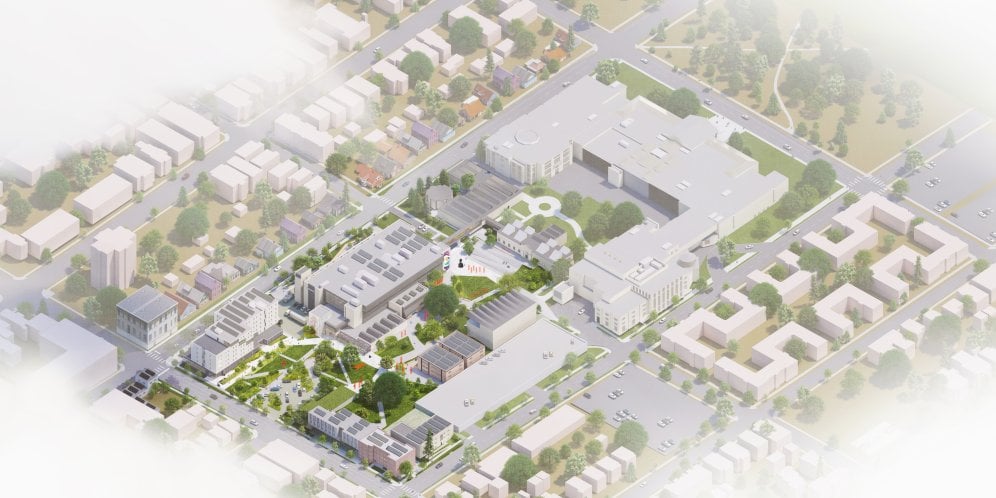
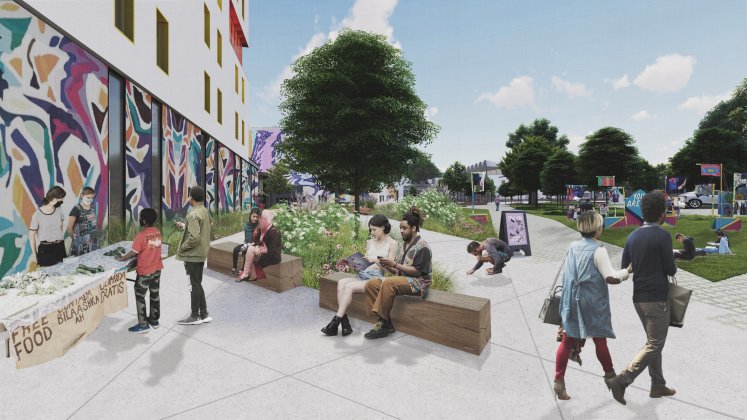
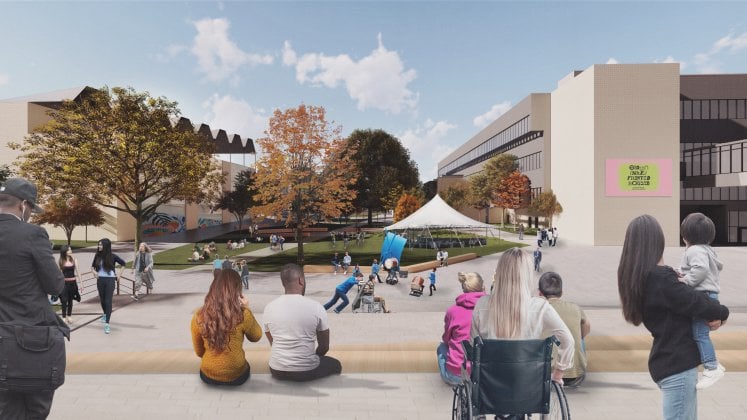
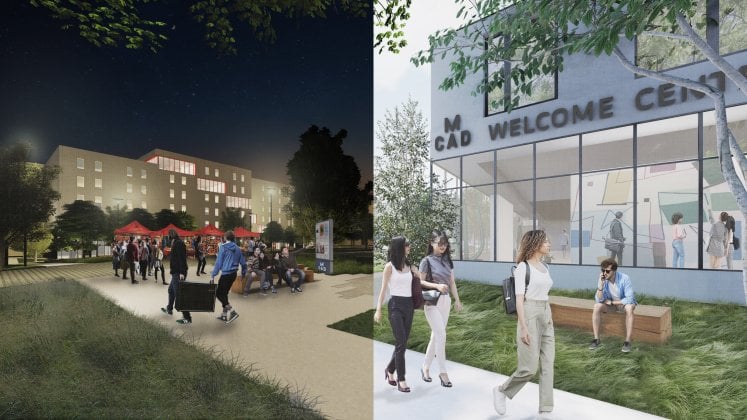
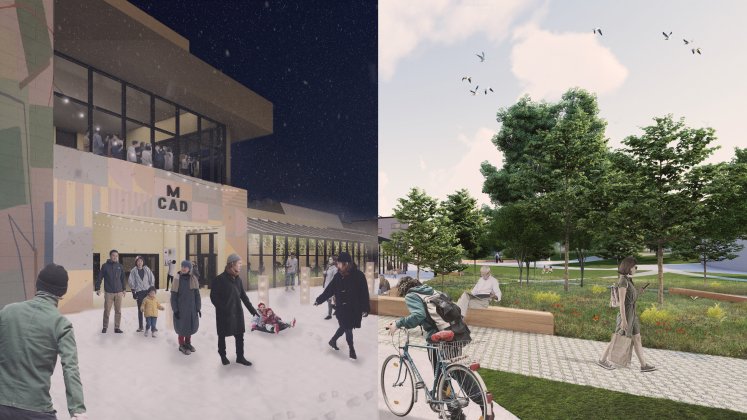
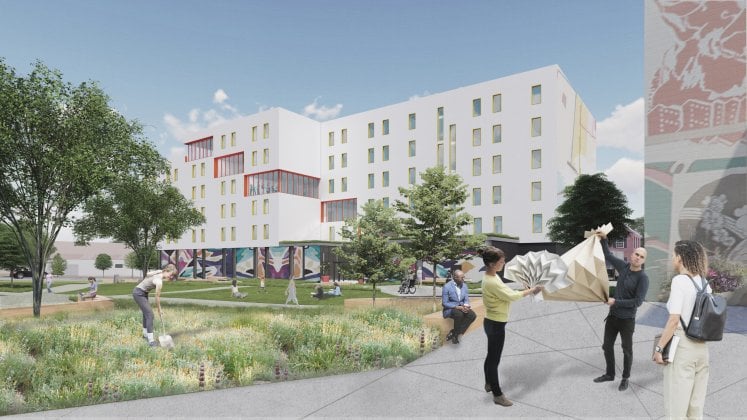
Minneapolis, MN, USA
In 2022, The Minneapolis College of Art and Design (MCAD) announced its pursuit of a new campus plan that exemplifies a radically accessible college environment that can accommodate a larger and increasingly diverse student population. MASS partnered with MCAD to design and implement a new guiding vision and framework for the college’s spatial transformation, informed by the re-activation of the campus perimeter.
MASS Design Group’s planning process followed a purpose-built Liberatory Design Framework, which elevates five design principles: transformational environments, interconnectivity, anti-racist environments, radical accessibility, and experiential landscapes. Using this central framework, the plan identifies three main components that link the evolving design to the college’s strategic plan.
MCAD plans to achieve net-zero carbon emissions by 2040 through space optimization, passive heating and cooling strategies, facade renovations and retrofits to building systems, as well as substantial investments in geothermal and solar energy. The campus landscape vision provides an adaptable, flexible network of plazas and gardens to welcome and inspire the internal and external communities. The project is segmented into three phases, with Phase 1 commencing in 2024.
Project Details
44.986656, -93.258133
Location: Minneapolis, MN, USA
Year: 2022
Status: In Progress
Size: 8.9 acres
Program: Campus plan seeking to reactivate MCAD’s campus and support an accessible, sustainable, and interconnected space.
Services: Engagement, Conceptual Design, Planning
Clients:
Minneapolis College of Art and Design
