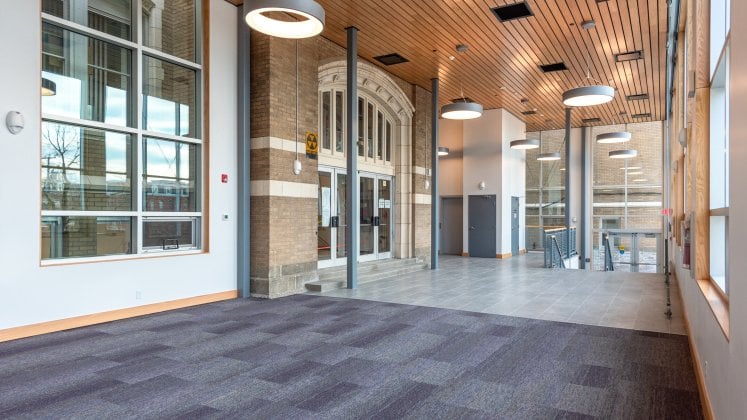Poughkeepsie Family Partnership Center Entrance




Poughkeepsie, New York, USA
The Family Partnership Center is the heart of social services for the City of Poughkeepsie. Together with Family Services, Inc., MASS worked to support a range of upgrades to the building, beginning with the development of a new accessible community entrance.
MASS’s relationship with the Family Partnership Center began after Hurricane Irene, in 2011, when MASS was asked to help comprehensively rethink the organization of the building, beginning with the source of the flooding, the nearby Fall Kill Creek.
MASS undertook a comprehensive needs assessment of the center, including interviews with buildings tenants, which led to the development of a 30-year vision that would transform the old school building into a community artery. Listening to building users was fundamental to the design process for the entry, helping to tie this project to other planned building upgrades; and the plan unlocked funding for the first phase of construction.
The original main entrance to this important hub of social and community spaces was neither structurally sound nor ADA accessible. Family Services was looking for more than the repair of their terrace and stairs—they envisioned a new entry experience through which all patrons could make their way into the main lobby. Additionally, the project was seen as an opportunity to create a refreshed indoor public space for waiting and gathering.
MASS designed a new entrance capable of meeting the criteria set by Family Services: safe, accessible, and compatible with the existing building. One of the primary design objectives was to create an addition that complemented, but did not distract from, the existing historic building. This was accomplished by incorporating new elements with existing structures, such as using horizontal coursing on the existing building to guide the placement of windows, design details, and lighting.
The building’s western facade features large, full-height windows that capture views of the front yard and street, letting in abundant natural light that helps to reduce electric loads. Additionally, operable windows and shades offer natural airflow and supplemental climate control.
Project Details
41.700371, -73.92097
Location: Poughkeepsie, New York, USA
Year: 2023
Status: Completed
Size: 1,660 sq. ft.
Clients:
Family Services Poughkeepsie NY
Partners:
LaBella Associates
OLA Engineering
Meyer Contracting Corporation
