Brooklyn Public Library: New Lots Branch Renovation
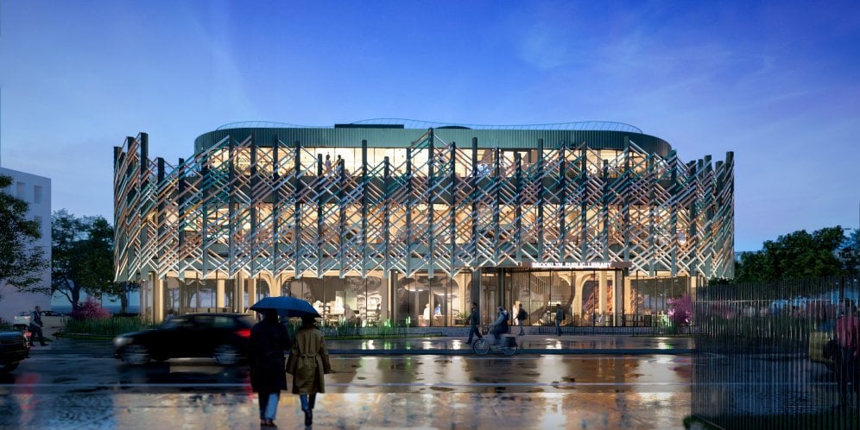
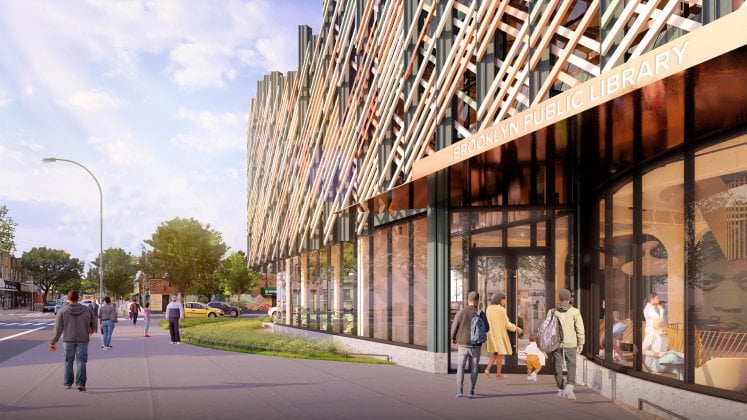
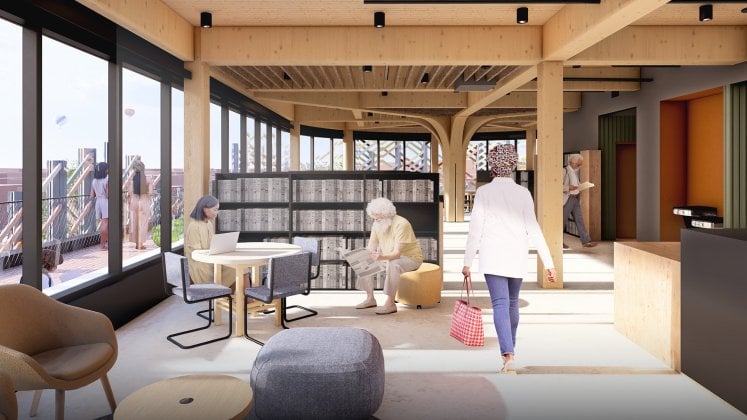
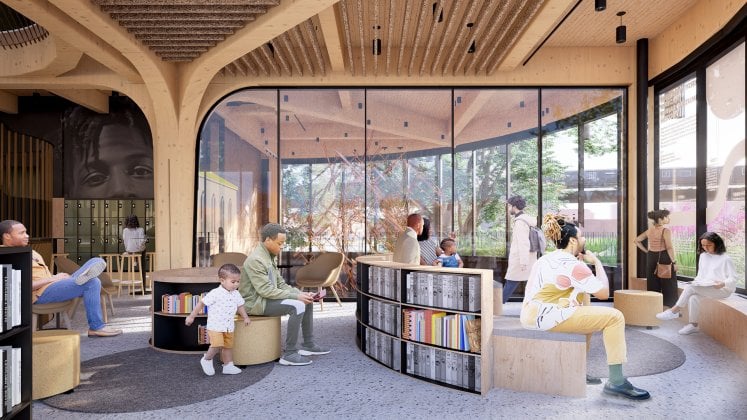
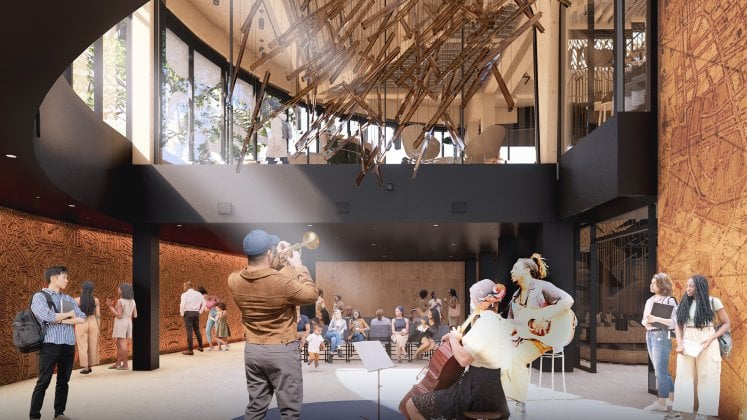
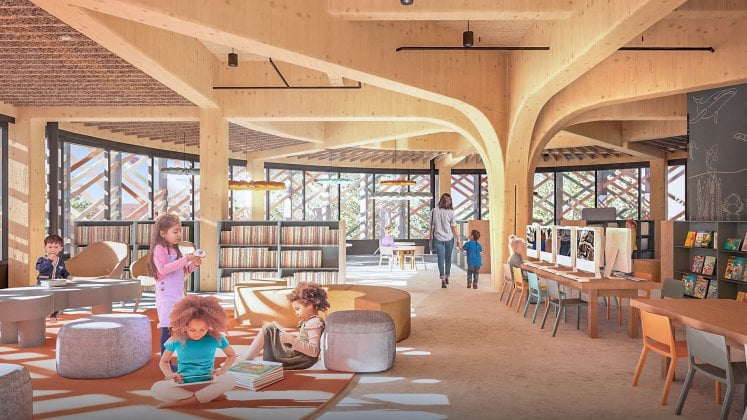
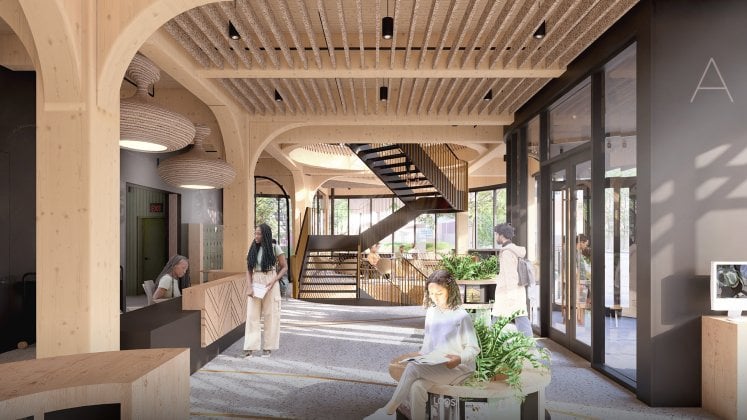
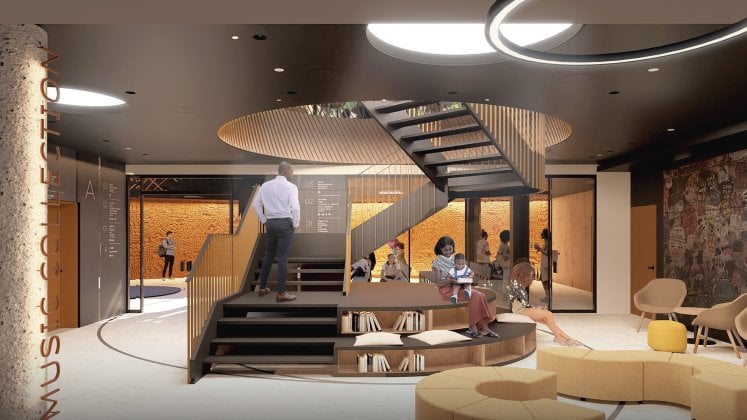
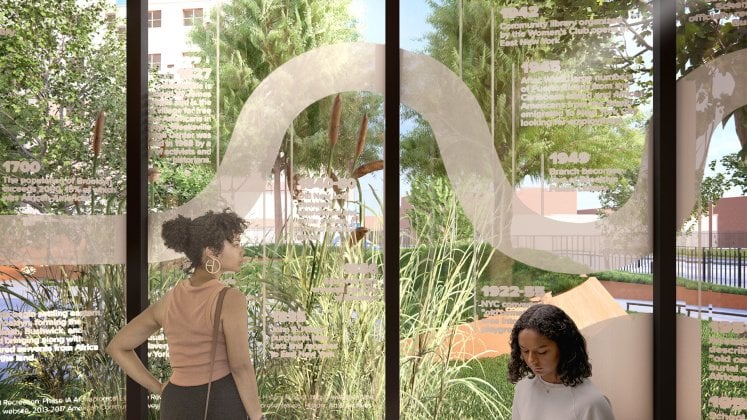
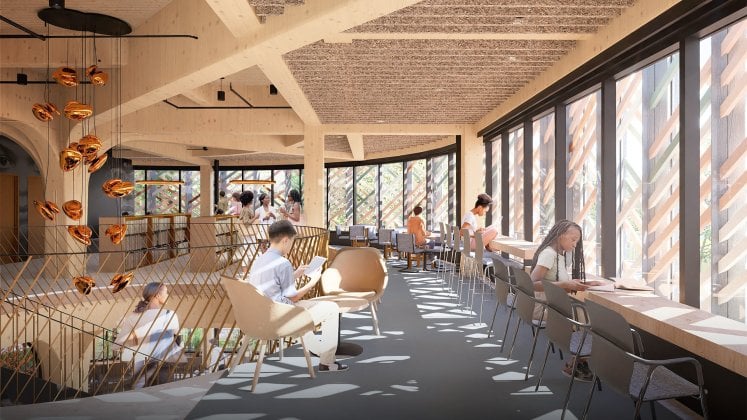
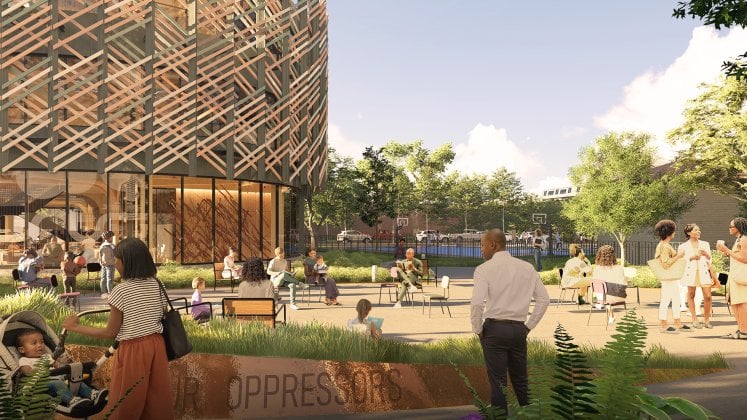
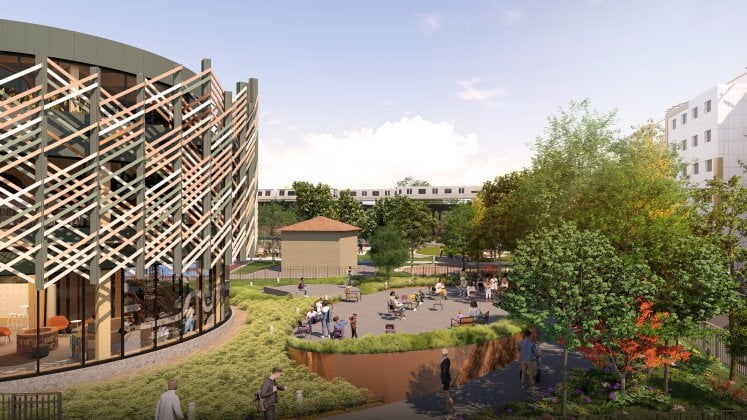
Brooklyn, New York, USA
MASS has partnered with the Brooklyn Public Library and Marble Fairbanks Architects to respond to a rare and critical opportunity to revitalize the New Lots Branch Library, a building discovered to have been built on a historic African burial ground in what is now known as Brooklyn. The work seeks to engage living descendant communities and create a place to honor buried ancestors. The manifestation of the library will be a vital element of social infrastructure for the community, playing a foundational role as driver of social cohesion and community equity as it supports expanding definitions of literacy.
In order to determine the mission and vision of the library branch, MASS developed a six-minute film to share with local partners and the community. Feedback to the video reaffirmed the desire for the space to act as a welcoming place and safe sanctuary. MASS and Marble Fairbanks were engaged to conduct feasibility studies to redevelop the site and surrounding environment as a continued hub of community organization. Community feedback to the video reaffirmed the community’s desire for the space to act as a community beacon, and as a collective, welcoming, and safe sanctuary. MASS and Marble Fairbanks further engaged with the community to conduct feasibility studies to redevelop the site and surrounding environment as a continued hub of community organization
Situated near an African Burial Ground, this new library for the East New York community, aims to create a space: of dialogue and truth telling; opportunities for solidarity and a shared sense of memory, and to commit to reconciliation and restorative justice. The design work is ongoing and is framed as a Palaver for the East New York community, a custom of coming together to create a space: of dialogue and truth telling; opportunities for solidarity and a shared sense of memory, and to commit to reconciliation and restorative justice in the wake of conflict. The palaver will be visible throughout the branch’s reading and collection rooms, gathering and educational spaces to encourage children and teens to create community, as the first generation who will live in a space that acknowledges the neighborhood's history. Designed using mass timber, the palaver will be formed using branch-like radial beams, providing the warmth and character to encourage everything from learning to reconciliation.
The design of the branch, plaza, and landscape will continue the long-term community work for reconciliation, which includes the 2013 renaming of the block as African Burial Ground Square and the 2019-2022 redesign of the soon-to-be re-opened Sankofa Park. The library and plaza aim to create a space for dialogue and truth telling, a shared sense of memory, and to commit to reconciliation and restorative justice for the East New York community. The library aims to be an anchor of social infrastructure in the community, underscoring the importance of community connections, digital inclusion, and a culture of anti-racism and anti-bias in all Brookly library locations and neighborhoods.
By making the library a memorial, New Lots becomes a working place used daily by the community honoring public living memory. The facade design of a veil on the building exterior was inspired by the monument, “Lifting the Veil,” by Sanford Biggers, part of the "re:mancipation" project (2023). The process of discovery and awakening will be depicted by the lifting of a veil, reflecting the transformation of place at the New Lots Library and Sankofa Park, from that of hidden and desecrated burial grounds, to one that serves as a cultural education center and space for community activism, celebration and truth telling, revealing the vibrant activity of the library. Bronze legacy markers are woven into the veil, creating a tapestry of colors that reflect the community's diversity and history.
The legacy markers will be inscribed with the important history of the site and frame views to the Remembrance Plaza and East New York beyond. As visitors enter the library, the veil’s woven screen will be integrated into the building’s architecture, morphed into structural elements, walls, and pathways, transforming the experience at every step. Balconies on the third floor will frame outdoor views of the plaza through the veil. Visitors will encounter legacy markers with inscriptions that provide inspirational quotes or words of reflection. These markers will be designed to guide visitors on their journey.
The project is in process and is expected to commence construction in late 2025 and open to the public in early 2028. For more information, visit: https://www.bklynlibrary.org/locations/new-lots/reconstruct
Project Details
40.650002, -73.949997
Location: Brooklyn, New York, USA
Year: 2021
Status: In Progress
Size: 25,000 sq ft
Program: Architectural design and community engagement to revitalize a public library in Brooklyn, New York.
Services: Pre-Design, Schematic Design, Design Development, Construction Documentation
Clients:
Brooklyn Public Library
Partners:
Co-Architect: Marble Fairbanks Architects
Silman
Setty
AKRF
Tillotson Design Assoc.
Cosentini Associates
Longman Lindsey
Nasco Construction Services
Milrose Consultants
Construction Specifications, Inc
Elizabeth Kennedy Landscape Architect and Jordan Weber
Atelier 10
WeShouldDoItAll
Code Green
Front, Inc.
Bird Control Advisory
