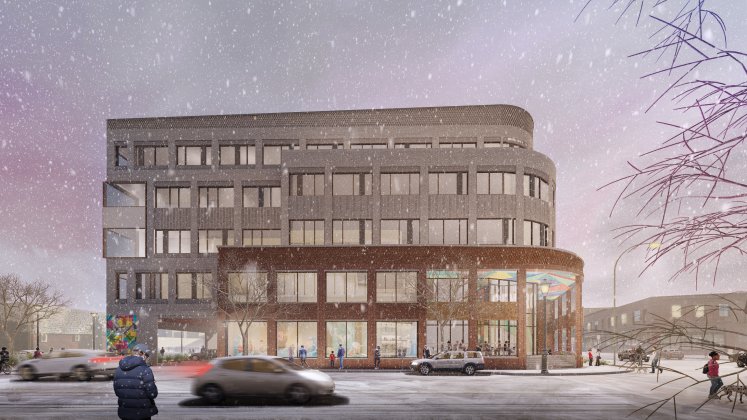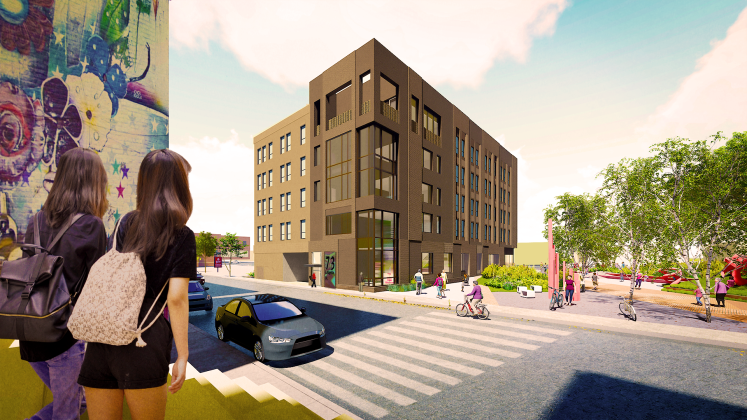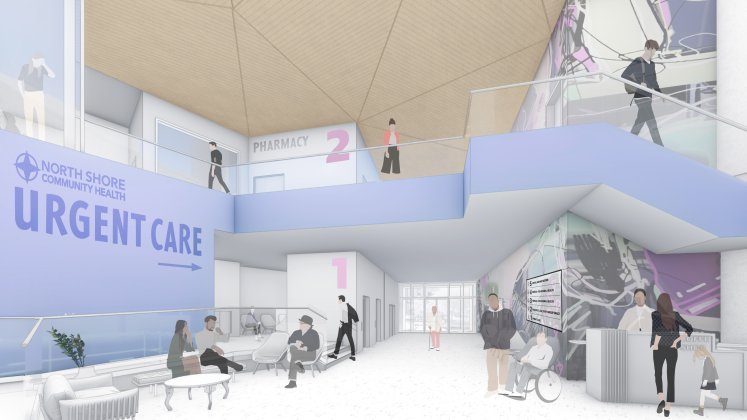El Centro






Salem, Massachusetts, USA
Located on the South River in Salem, MA, El Centro provides an incredible opportunity at the juncture between two historically contrasting neighborhoods, Downtown and El Punto, to create a model of development that promotes justice and beauty by housing critical programs and services for Salem’s most vulnerable residents, including 48 units of senior affordable housing, a 41,000 sq ft community health center, and vibrant landscape improvements to the adjacent harborwalk and streetscapes.
Residents of the El Punto neighborhood are more likely to be crowded, have lower education attainment, and be more cost burdened than the rest of Salem. El Centro will create financial stability and long term sustainability for our project partners, North Shore Community Development Coalition and North Shore Community Health, to continue to serve the needs of El Punto and downtown Salem. The new campus will increase the number of jobs created and improve the health outcomes for the residents of El Punto by means of interconnected programs facilitating community health, arts, and resiliency.
The buildings will be Passive House certified and operationally 100% fossil-fuel free. The project also offers an exciting platform for art integration and viewing, further activating the South River and continuing the outdoor ‘Urban Art Museum’ which NSCDC has established in the El Punto neighborhood over the last decade. Access through the site will be adjusted for optimal flows of both pedestrians and vehicles. Expanded planting areas will soften the space, screen adjacent empty parcels, and increase biodiversity.
Due to El Centro’s adjacency to a tidal river, the design also offers resiliency protection from flooding events. Several resilient design measures will be integrated across the site to best correlate with the contextual conditions and related protection intentions. These include sea walls, berming, and floodable areas for water retention. The health center and residential units are intentionally designed to be located well above the projected sea level rise and storm surge projections and the ground levels of both buildings are designed to be completely floodable, with materials that can be easily cleaned and remediated following a flood event.
By means of uplifting health, art, and resiliency, El Centro aims to create a gateway to the South River, bringing people together across this physical and socio-economic divide to create a welcoming environment to all.
Project Details
42.519539, -70.896713
Location: Salem, Massachusetts, USA
Year: 2020
Status: In Progress
Size: 148,000 sq ft
Program: 48 units of senior affordable housing, 41,000 sq ft Community Health Center including Urgent Care, Dental, Primary & Behavioral Health, Bank Tenant, Public Indoor and Outdoor Community Spaces, Non-profit Tenant Offices
Services: Architecture, Landscape Architecture, Visioning, City and State Entitlements, Engagement, Concept Design, Schematic Design, Design Development
Clients:
North Shore Community Development Coalition, North Shore Community Health
Partners:
Civil: Nitsch
Structural: Silman
MEP/FP: R.W. Sullivan
Sustainability: New Ecology
Code: Howe
Accessibility: KMA
Acoustics: Intertek
Health Center Visioning: Vynamic
