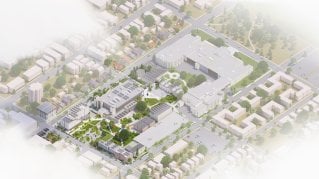
MCAD Student Housing
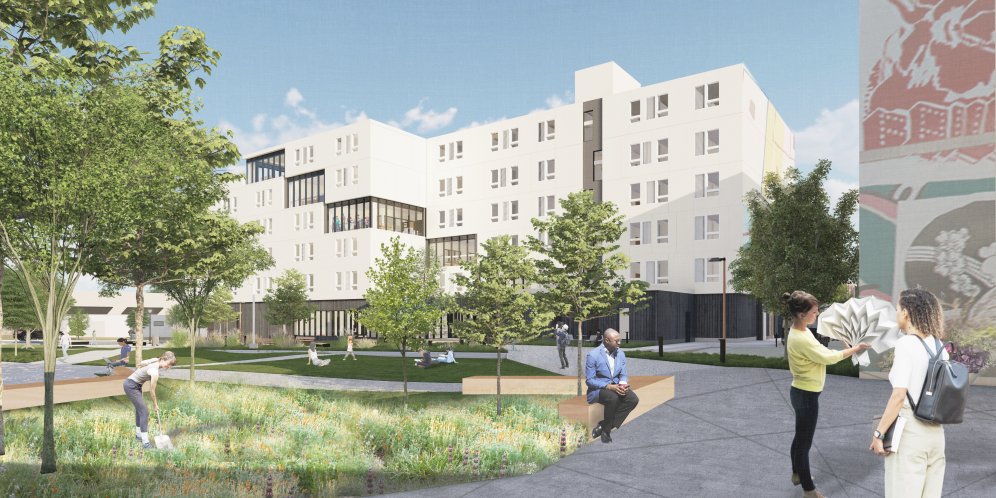
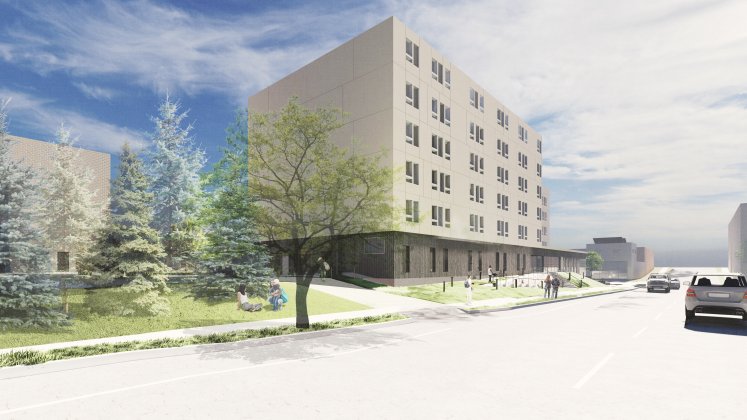
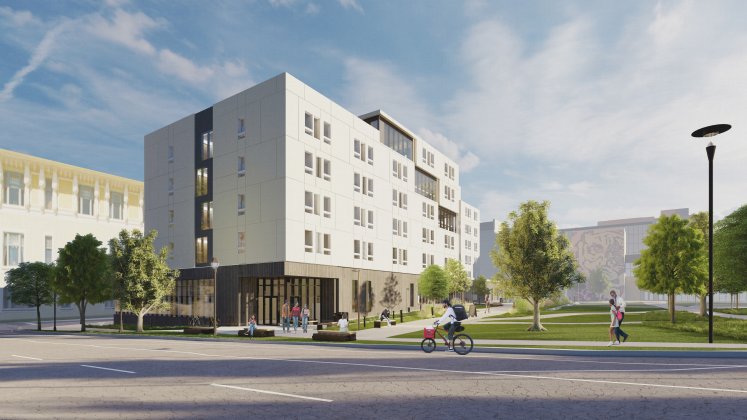
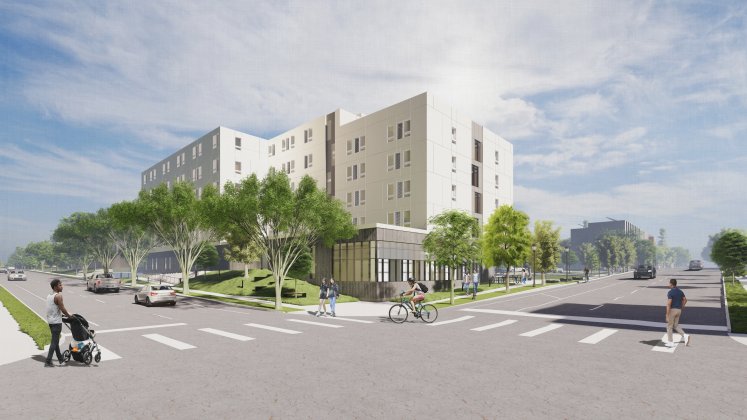
Minneapolis, MN, USA
In 2022, The Minneapolis College of Art and Design (MCAD) announced its pursuit of a new campus plan that exemplifies a radically accessible college environment that can accommodate a larger and increasingly diverse student population. MASS partnered with MCAD to design and implement a new guiding vision which will extend beyond MCAD’s students, faculty, and staff to include the Whittier Neighborhood, the City of Minneapolis, and the broader region.
The Campus Plan vision begins with solving for student access to affordable, accessible housing within the Whittier Neighborhood. The development of the proposed 310-bed Student Housing Building on the southwest corner of the MCAD academic block will fill a critical gap in affordable student housing in the neighborhood, and unlock future opportunities for spatial transformation across the campus.
The building is sited to most appropriately activate the northeast corner of the 26th St and Stevens Ave intersection. Three primary entrances to the space support a culture of visibility, safety, and welcome into the heart of its campus. The Gateway Plaza and public entry on the southeast corner safely facilitate public entry into the building, and help to encourage visitors to access other parts of the MCAD campus.
Project Details
44.986656, -93.258133
Location: Minneapolis, MN, USA
Year: 2022
Status: In Progress
Size: 87,000 sq ft
Program: Design of student housing to fill a critical gap in affordable student housing in the neighborhood as part of a larger campus reactivation plan.
Services: Predesign, Schematic Design, Design Development
Clients:
Minneapolis College of Art and Design
